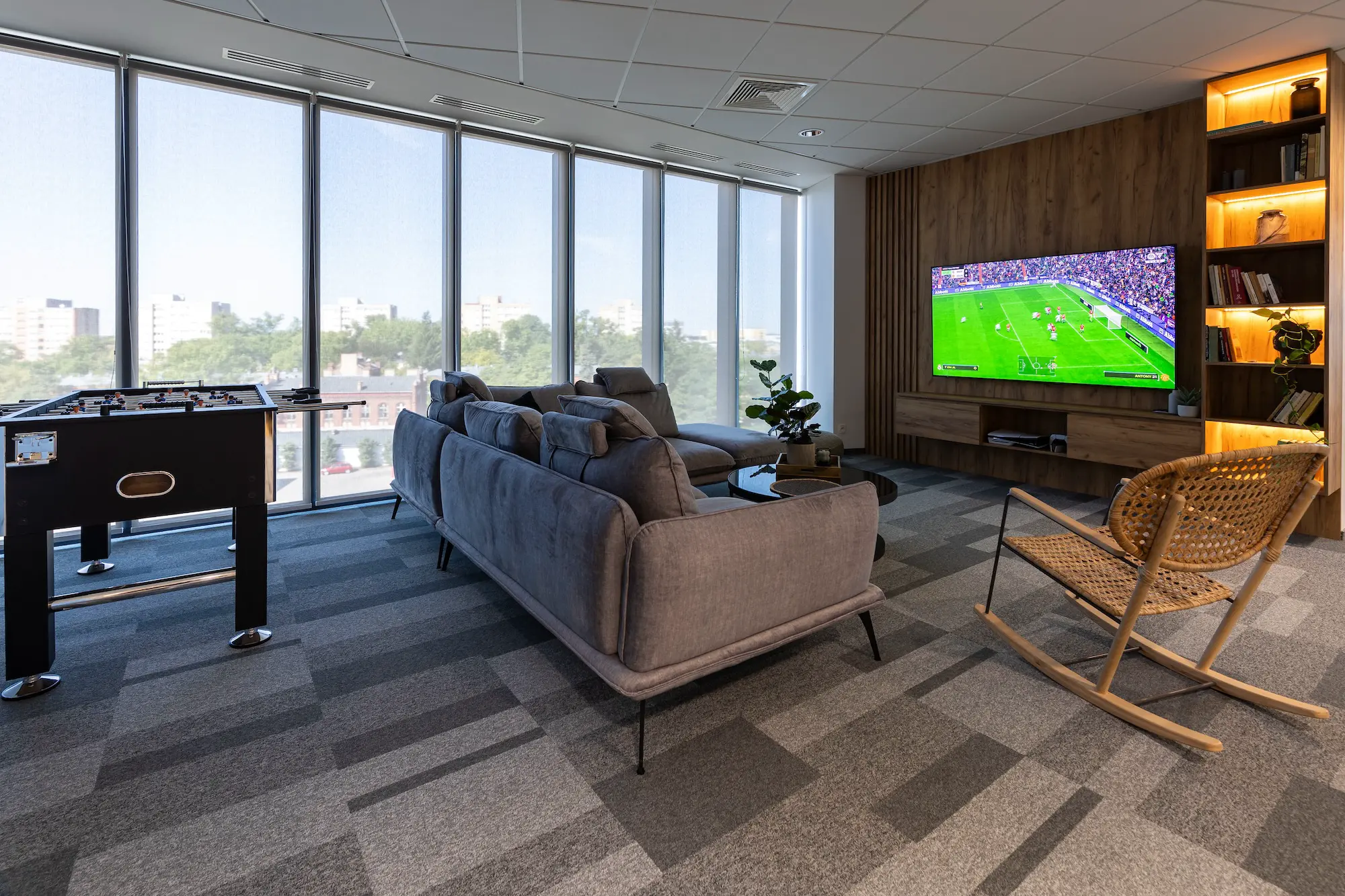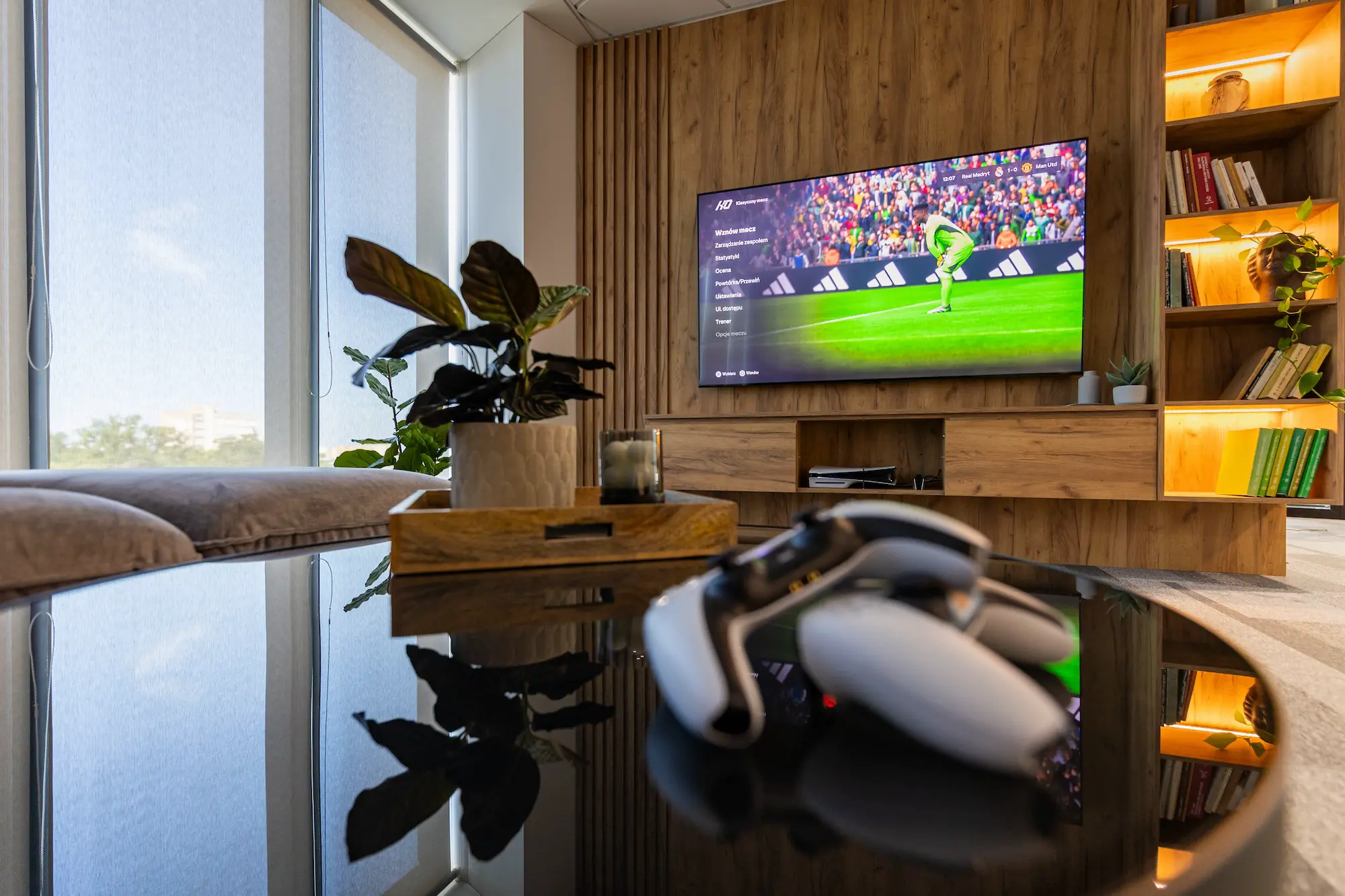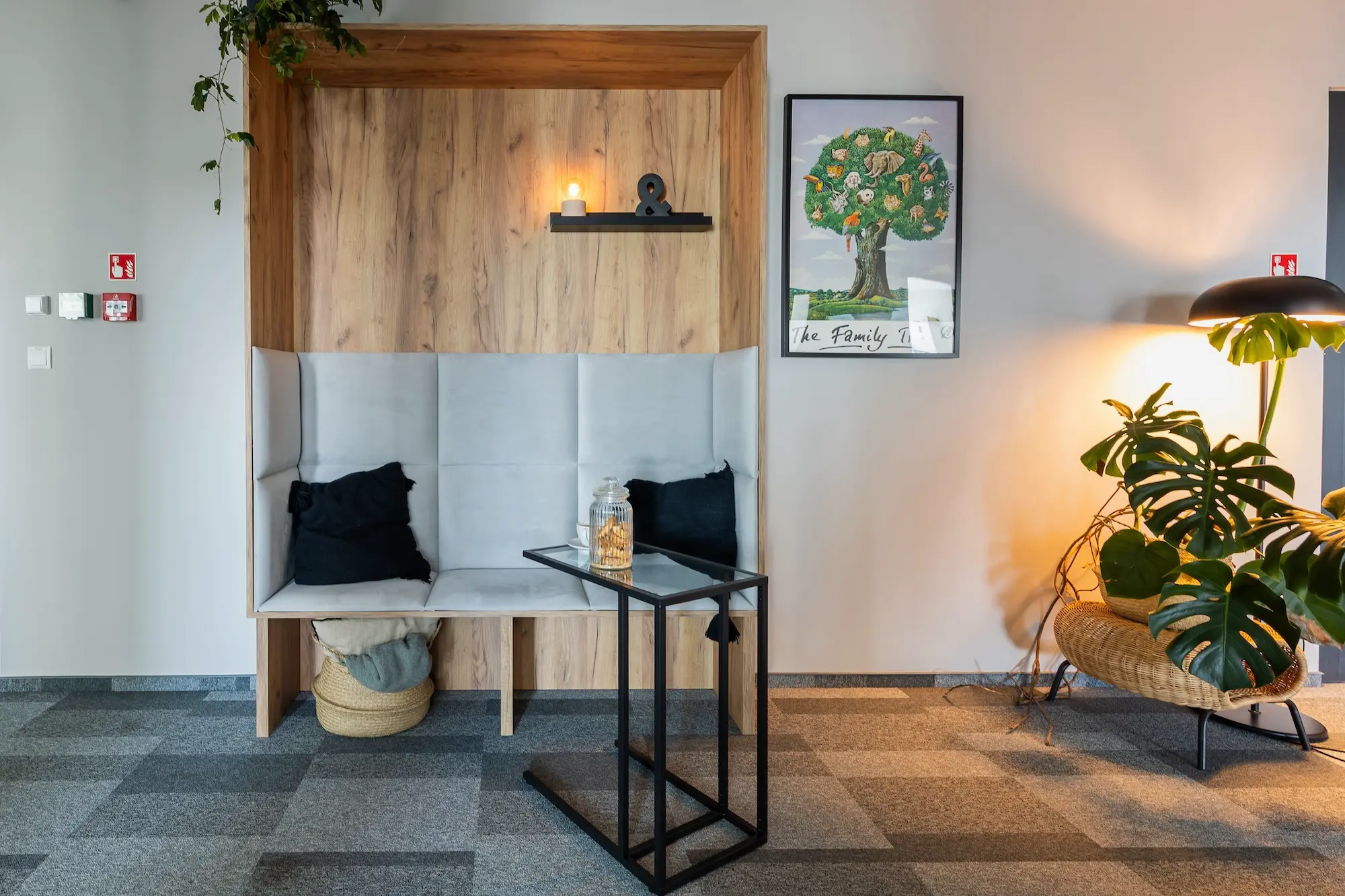Wybierając przestrzeń coworkingową w Łodzi, nasi klienci zyskują nie tylko miejsce do pracy, ale także inspirujące otoczenie, które sprzyja twórczemu myśleniu i innowacyjności. Coworking w Łodzi oferuje elastyczne opcje wynajmu, które doskonale odpowiadają na potrzeby zarówno indywidualnych freelancerów, jak i małych zespołów szukających dynamicznego środowiska pracy. W naszych przestrzeniach uczestnicy mogą czerpać z inspiracji płynących z różnorodności branż, co często prowadzi do nieoczekiwanych możliwości współpracy i rozwoju osobistego.
Elastyczna oferta i dogodna lokalizacja w centrum Łodzi gwarantują doskonałe warunki do rozwoju biznesu
-
Atmosfera wzajemnej motywacji i wsparcia w przestrzeni coworkingowej Łódź zachęca do nawiązywania nowych relacji biznesowych. Dzięki komfortowo zaprojektowanym pomieszczeniom zapewniamy, że każda chwila pracy będzie efektywna i przyjemna. Nasze możliwości coworkingu w Łodzi to nie tylko komfortowa przestrzeń do pracy, ale przede wszystkim środowisko otwarte na innowacyjność i networking, co czyni je idealnym miejsce do realizacji nawet najbardziej ambitnych projektów.
-
Najem krótkoterminowy
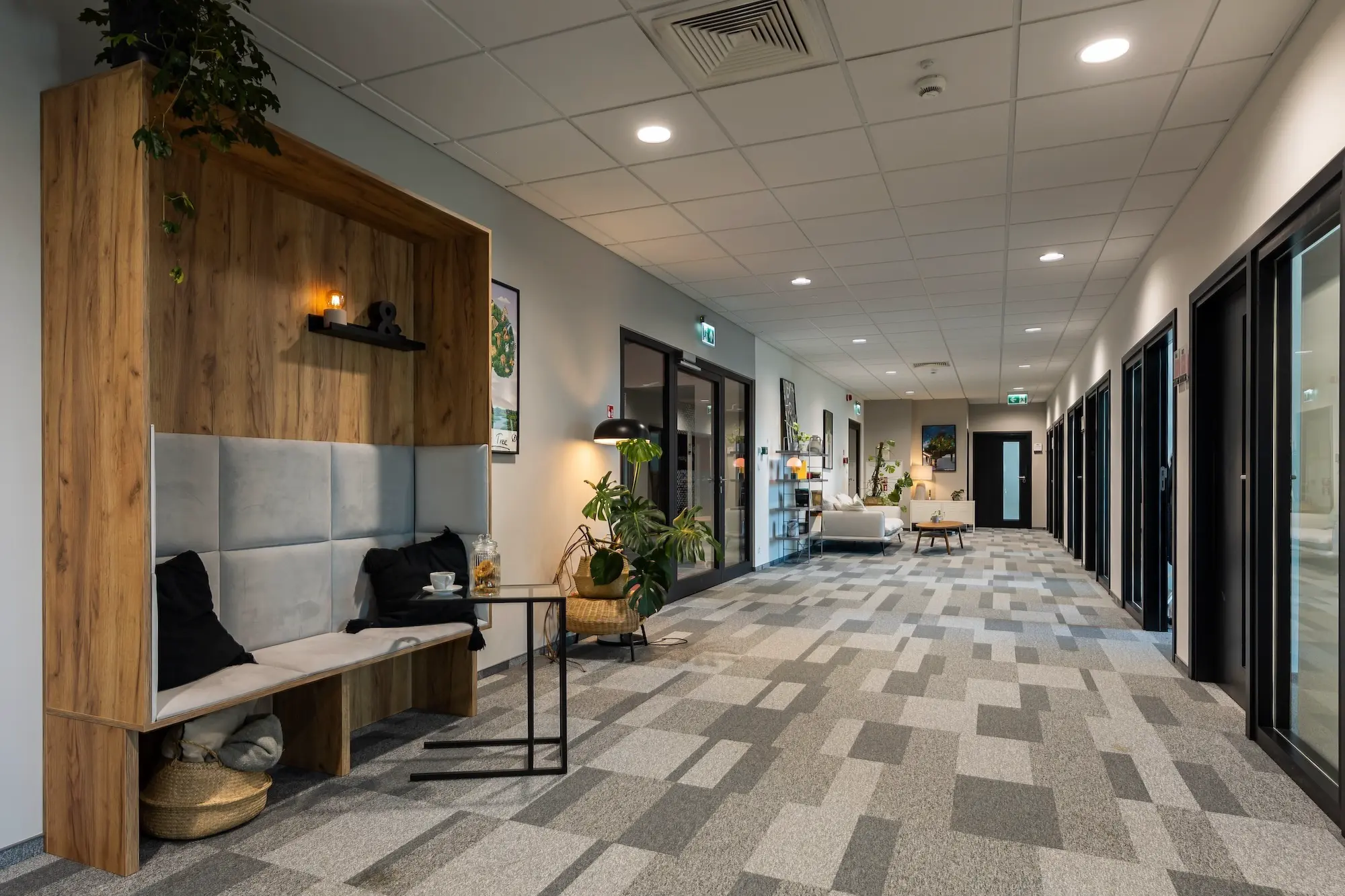
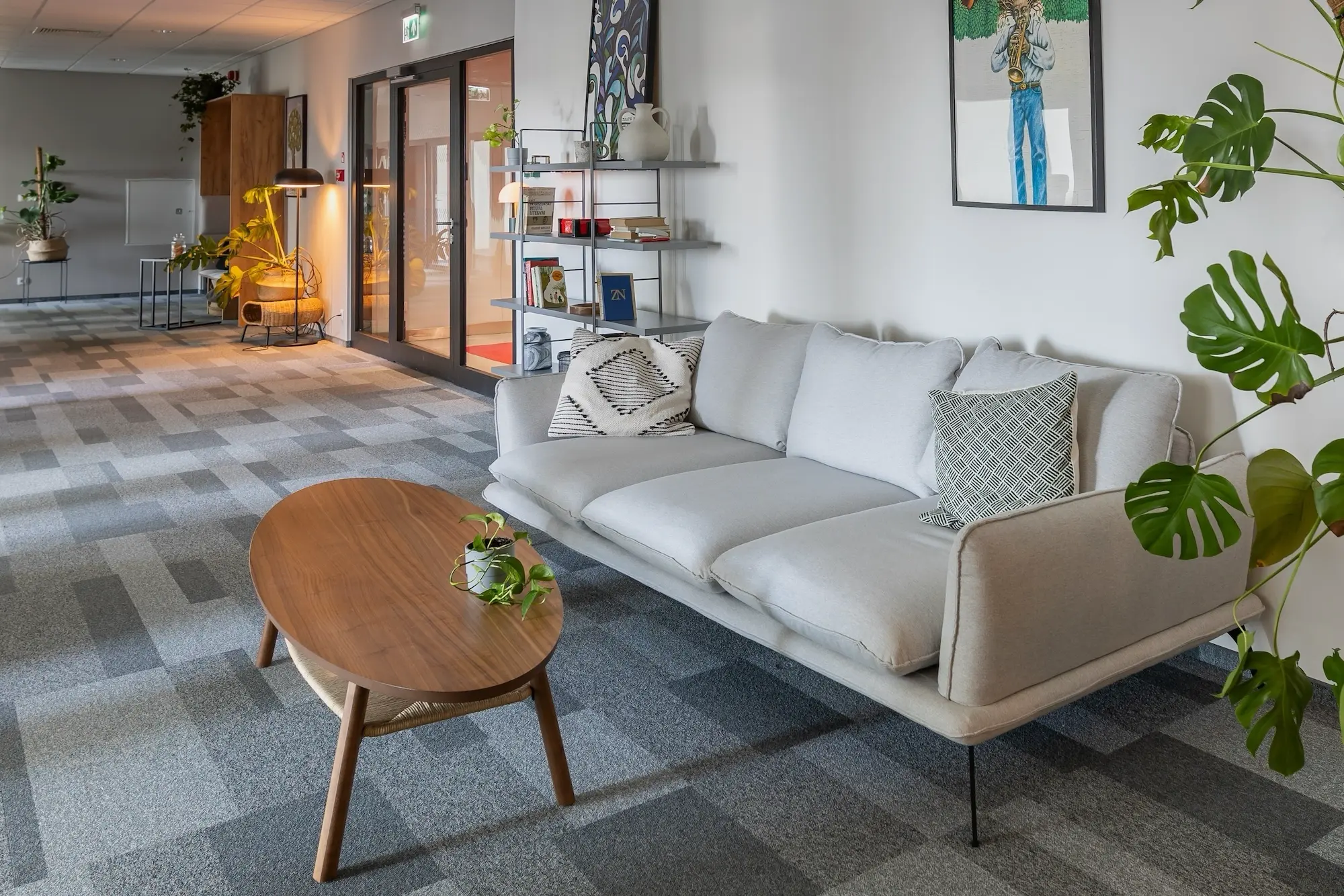
Hot Desk
Indywidualne i w pełni wyposażone stanowisko pracy w kameralnym, współdzielonym biurze. Umeblowana przestrzeń, kompleksowo przygotowana do pracy zarówno przez jeden dzień, jak i przez dłuższy okres – zawsze z dostępem do wszystkich naszych usług i udogodnień. Takie rozwiązanie daje możliwości elastycznego wykonywania pracy - świetnie uzupełnia pracę zdalną, oferując doskonałe warunki do skupienia, kreatywnej pracy, a także nawiązywania nowych kontaktów.
Istnieje również możliwość skorzystania z wariantu Dedicated Desk – prywatnego biurka we współdzielonym biurze, wynajmowanego na dłuższy okres z dostępem 24/7.
wynajem od jednego dnia nawet do kilkunastu tygodniw pełni umeblowane i prywatne biuradostęp do kuchni oraz korzystanie bez limitu z kawy, herbaty, lemoniady, mlekapłatność terminalemszybki i niezawodny Internetparkingpiłkarzyki, PS5dostęp do części wspólnychrowerowniabudka telefoniczna – pokój dla jednej osoby, w którym można odbyć rozmowę telefoniczną lub calla -
Różnorodne opcje wynajmu biur coworkingowych w Łodzi
Biura coworkingowe w Łodzi oferują różnorodne opcje wynajmu, które spełnią oczekiwania zarówno freelancerów, jak i małych zespołów. Nasza oferta obejmuje Hot Desk, czyli indywidualne stanowisko pracy w inspirującym środowisku, przygotowane do elastycznej pracy w krótkim lub długim okresie. Klienci mają dostęp do wszystkich udogodnień, które oferujemy, co sprawia, że praca staje się przyjemniejsza i bardziej efektywna. Kolejną opcją jest Daily Office – prywatna przestrzeń biurowa, idealna dla 2-4 osobowych zespołów, które potrzebują czasowego miejsca do pracy z pełnym dostępem do kuchni i otoczenia sprzyjającego współpracy.
Biura serwisowane w naszej ofercie to rozwiązanie dla tych, którzy potrzebują elastycznej umowy dostosowanej do indywidualnych wymagań. Te przestrzenie gwarantują komfort użytkowania, szybki internet oraz możliwość korzystania ze wspólnych stref relaksu, co czyni naszą przestrzeń unikalnym miejscem do pracy. Biura coworkingowe w Łodzi to także dostępność profesjonalnej obsługi, miejsca na rozmowy telefoniczne oraz inspirujące środowisko. Zapewniamy, że praca w naszych biurach sprzyja nawiązywaniu relacji biznesowych i rozwojowi zawodowemu w dynamicznie zmieniającym się świecie.
-
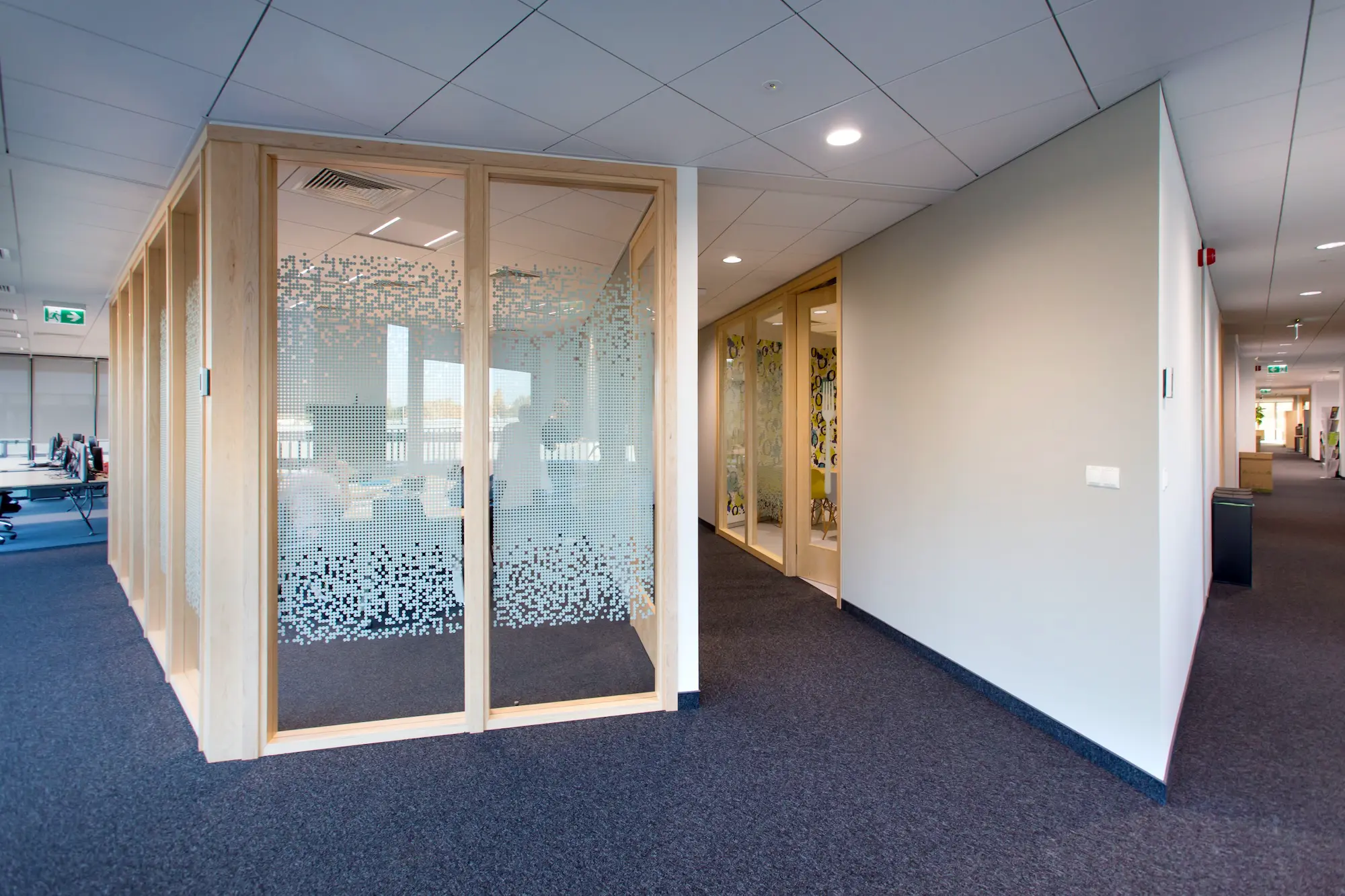
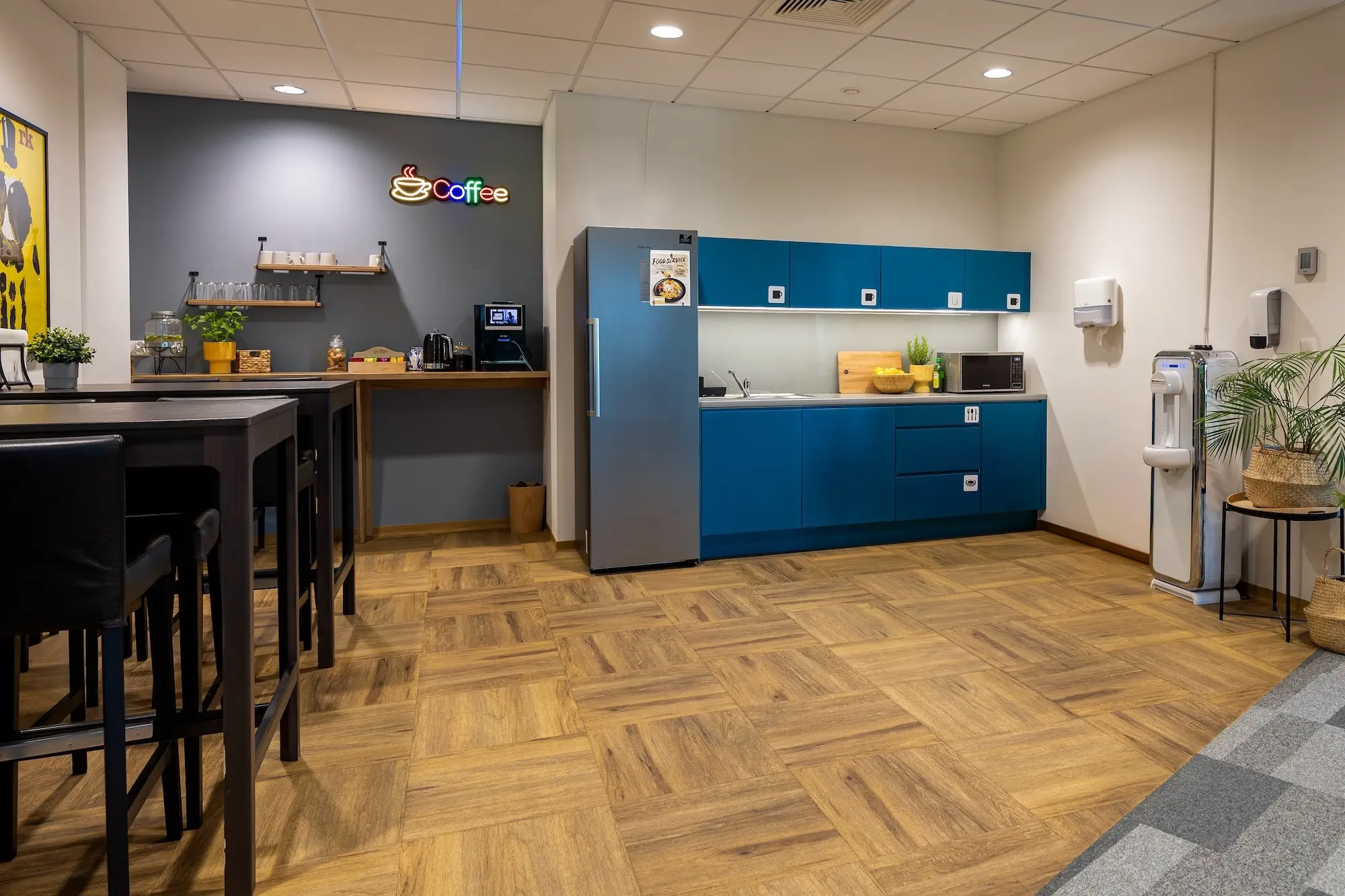
Daily Office
Prywatna oraz w pełni umeblowana przestrzeń. Biura są 2,3 i 4-osobowe, kompleksowo przygotowane do pracy, z dostępem do wszystkich naszych usług i udogodnień, które można łatwo zarezerwować na co dzień.
Daily Office gwarantuje pełną elastycznością, gdy musisz pracować w innej lokalizacji lub gdy potrzebujesz biura tylko dla siebie lub Twoich pracowników.
wynajem od jednego dnia nawet do kilkunastu tygodniw pełni umeblowane i prywatne biuradostęp do kuchni oraz korzystanie bez limitu z kawy, herbaty, lemoniady, mlekapłatność terminalemszybki i niezawodny Internetparkingpiłkarzyki, PS5dostęp do części wspólnychrowerowniabudka telefoniczna – pokój dla jednej osoby, w którym można odbyć rozmowę telefoniczną lub calla -
Najem długoterminowy
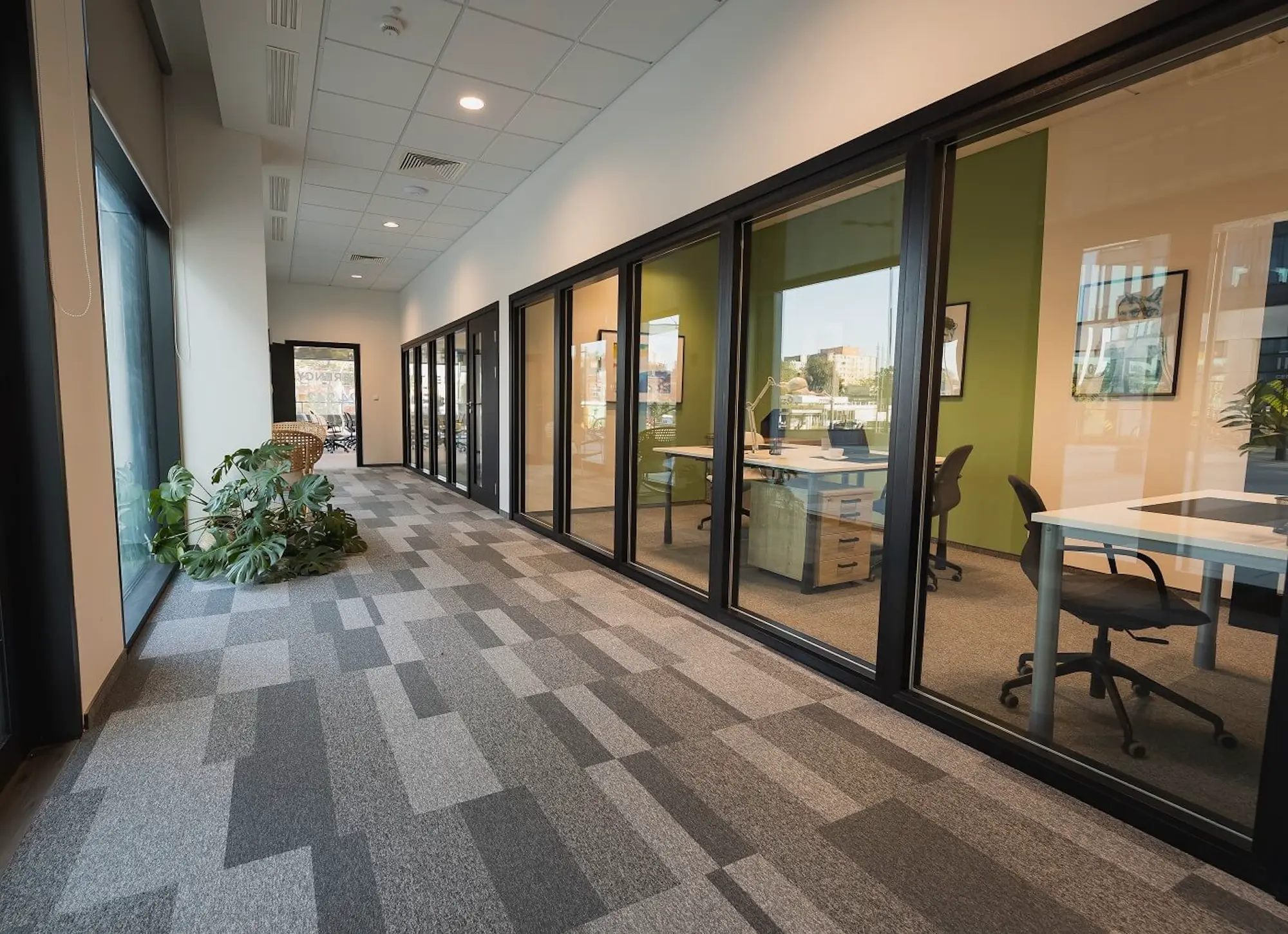
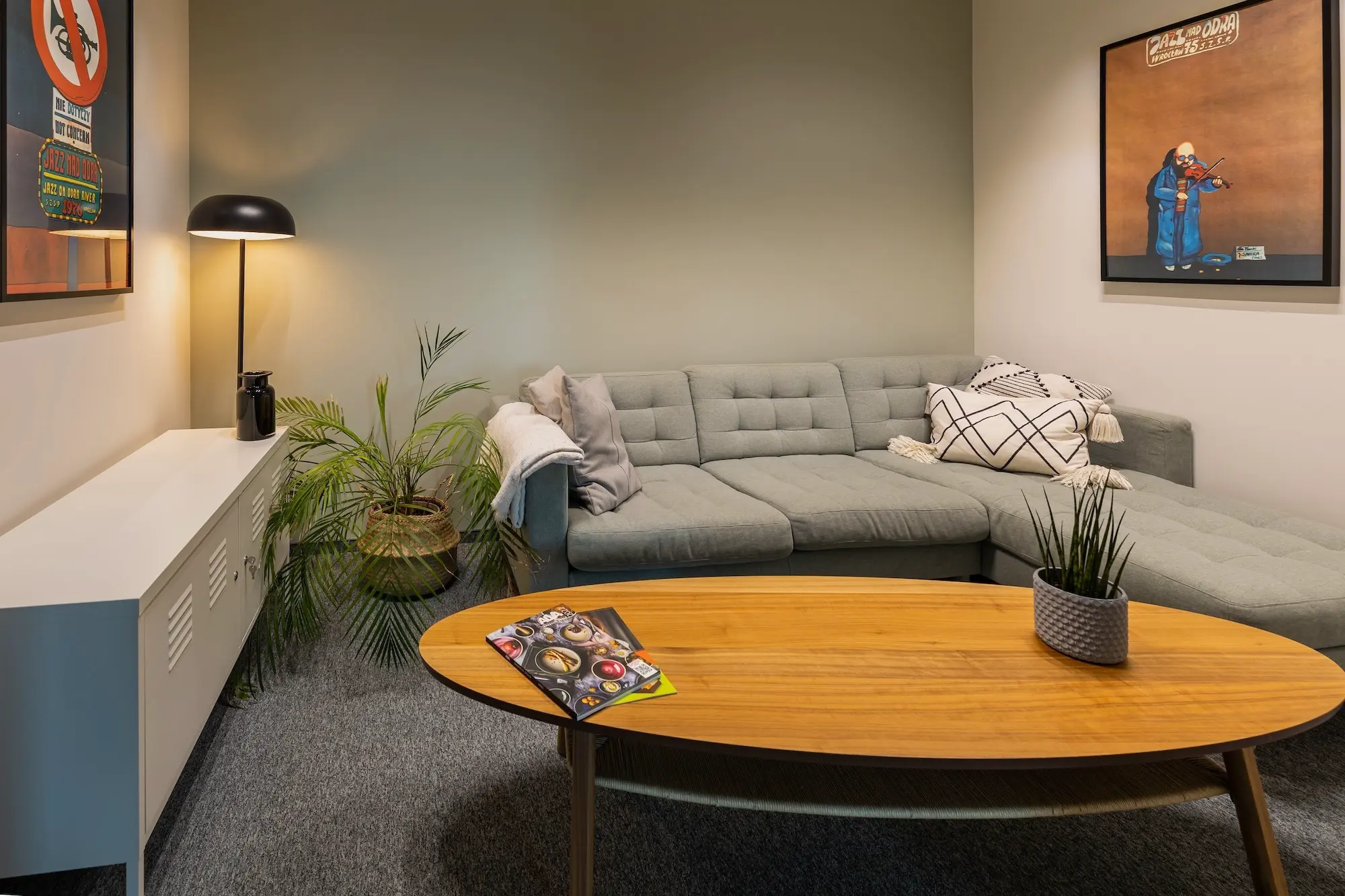
Biura serwisowane
Posiadamy w naszej ofercie biura serwisowane. Dzięki tej usłudze szybko i łatwo wynajmiesz biuro dla siebie lub swojej firmy z elastyczną umową dopasowaną do Twoich potrzeb i oczekiwań.
Dzięki naszym usługom skoncentrujesz się na rozwoju firmy, a my zajmiemy się codziennymi sprawami.
Imagine Office oferuje kameralne przestrzenie – biura 2,3 i4- osobowe, które zapewniają komfort użytkowania i zwiększają efektywność pracy. Na jedno stanowisko pracy w biurach serwisowanych Imagine przypada 5 m2.
elastyczna umowa z miesięcznym okresem wypowiedzeniapakiet godzin w salach konferencyjnychdostęp do części wspólnychpiłkarzyki, PS5dostęp do kuchni oraz korzystanie bez limitu z kawy, herbaty, lemoniady, mlekabudka telefoniczna – pokój dla jednej osoby, w którym można odbyć rozmowę telefoniczną lub callaszybki i niezawodny Internet dedykowany dla najemcówumeblowane i prywatne biuradostęp 24/7bezpłatny dzień próbny w coworkinguparkingrowerowniawsparcie koordynatorów biuraprysznice -
Jak coworking w Łodzi sprzyja rozwojowi zawodowemu?
Coworking w Łodzi to doskonała przestrzeń do rozwoju zawodowego, gdzie każda przestrzeń coworkingowa Łódź łączy w sobie komfort i funkcjonalność. Dzięki profesjonalnej obsłudze zarówno początkujący przedsiębiorcy, jak i doświadczeni specjaliści mogą skupić się na swoich projektach, nie martwiąc się o otoczenie. Takie środowisko pracy sprzyja efektywności i innowacyjności.
Co-working Łódź oferuje także unikalną możliwość integracji z innymi ekspertami, co może prowadzić do owocnych współprac i inspirujących rozmów. Dzięki temu znajdując się w przestrzeni coworkingowej w Łodzi, ludzie nie tylko wykonują swoje obowiązki, ale również rozwijają cenne umiejętności interpersonalne, które przyczyniają się do ich przyszłego sukcesu zawodowego.
-
Dlaczego warto wybrać biura serwisowane Imagine w Łodzi?
Biura serwisowane w Łodzi to doskonałe rozwiązanie dla każdego, komu zależy na spokoju oraz prywatności. Przestrzenie coworkingowe sprzyjają rozwijaniu relacji biznesowych z innymi użytkownikami biura. To od preferencji klientów zależy, w jakich warunkach chcą pracować.
-
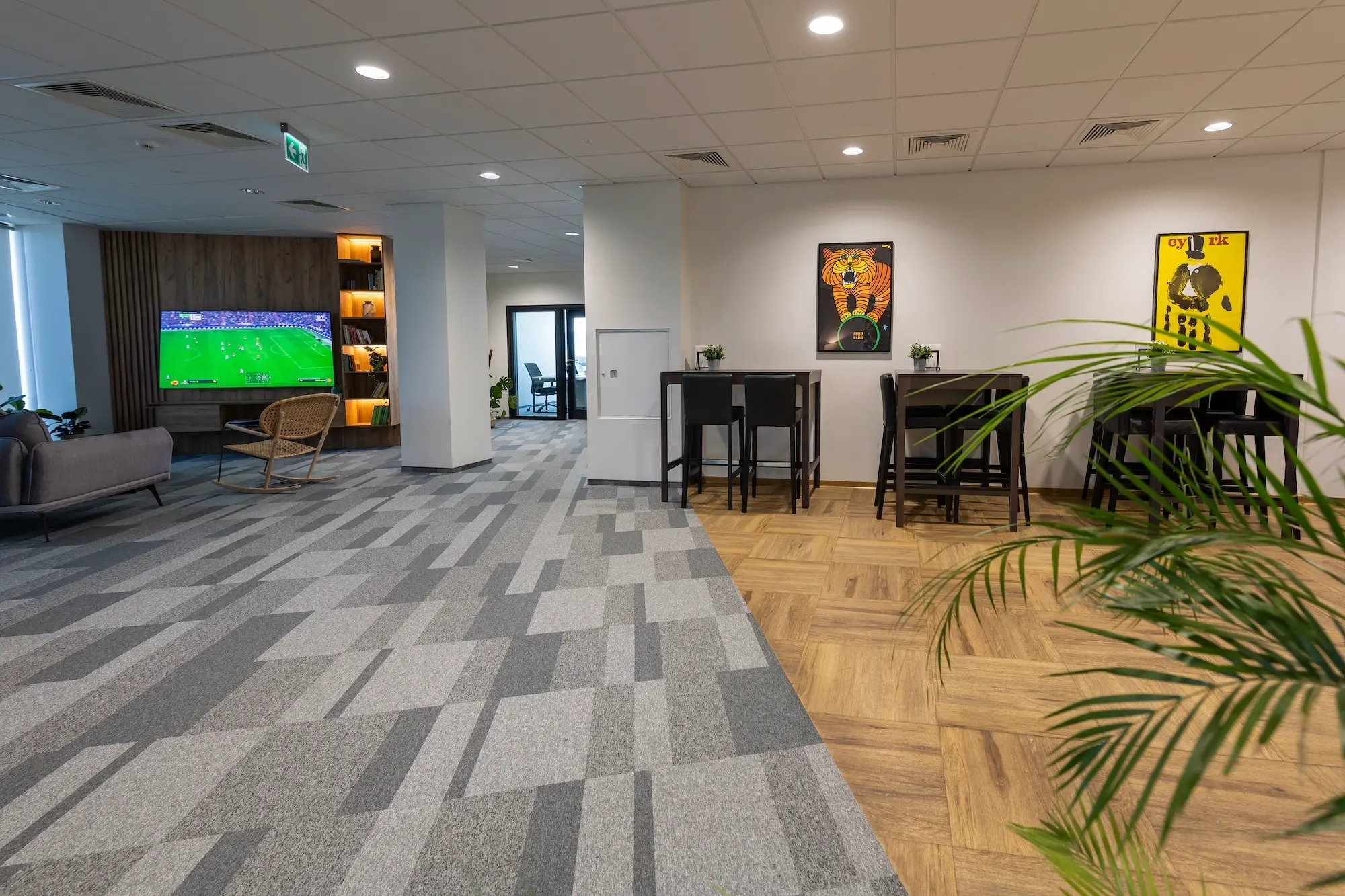
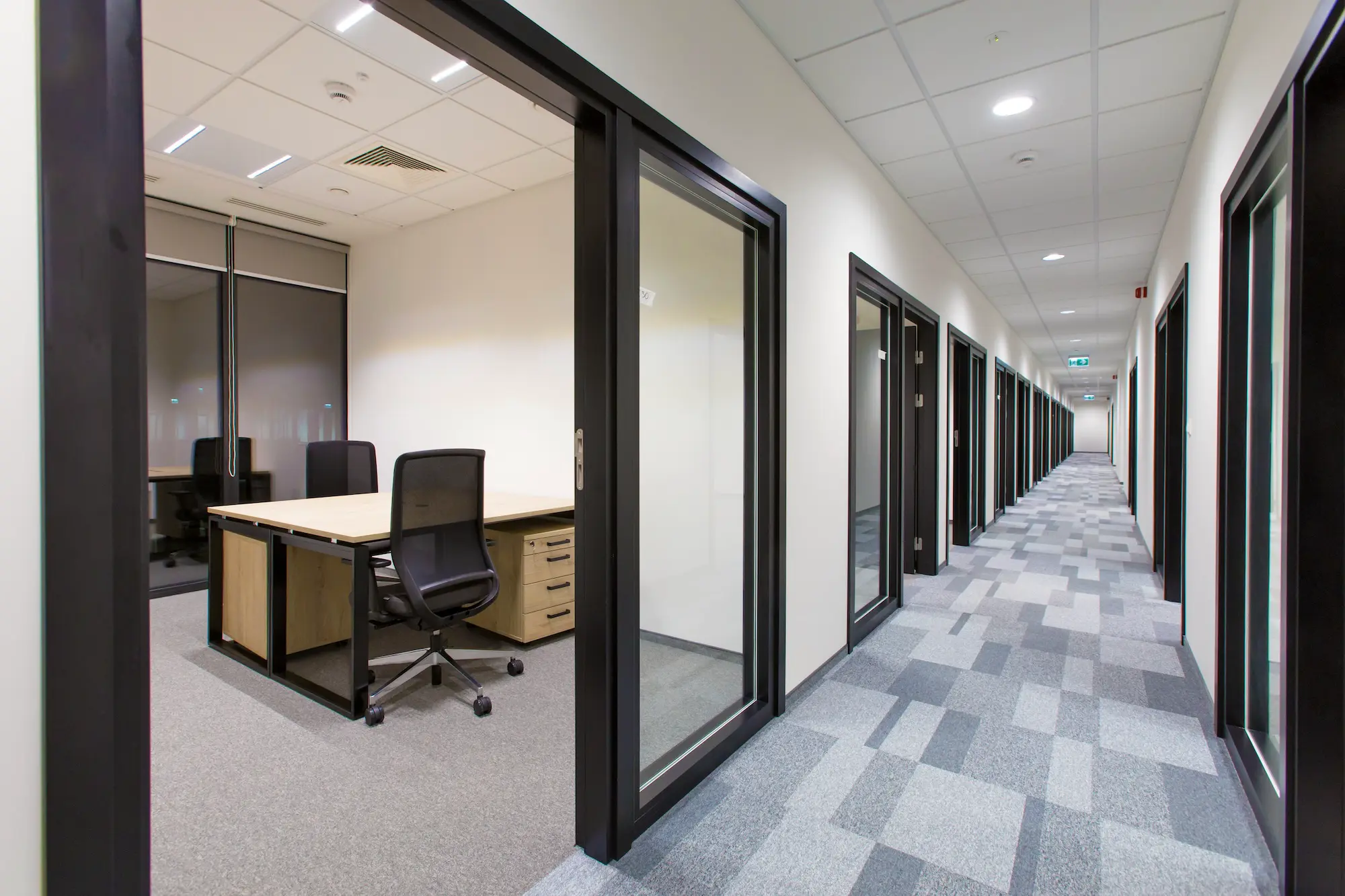
-
Szybki i profesjonalny wynajem biura – Łódź
-
Decydując się na wynajem biura Imagine w Łodzi, otrzymujesz indywidualne miejsce pracy z własnym biurkiem, a także dostęp do wszystkich części wspólnych oraz szybki internet i profesjonalną obsługę recepcyjną.
-
bezpłatny dzień próbny w coworkinguumeblowane i przygotowane biurodostęp do wspólnych przestrzeniotwarta w pełni wyposażona kuchnianielimitowana kawa, herbata, woda oraz lemoniadaszybki internetdostęp do wydzielonego Phone Room’uprofesjonalne wsparcie działu koordynatorówbiura mają dostęp 24/7
